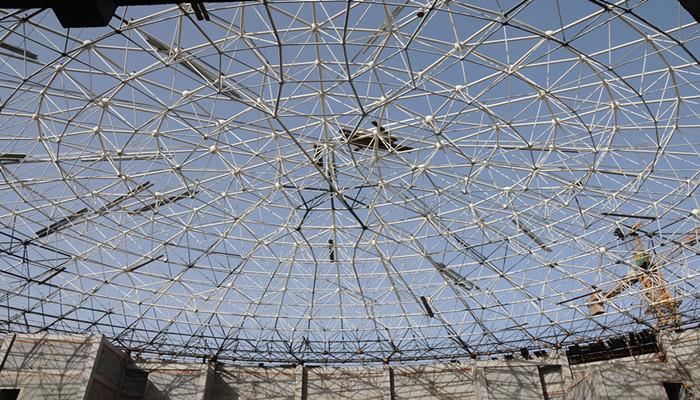
release time:2019-04-19
Page views:
share:
A Space Frame structure can be defined as a rigid, lightweight, truss-like structure. It is constructed from interlocking struts in a geometric pattern. The Space frames can be used efficiently to cover huge areas with minimum interior supports.
A space frame structures robustness is due to its inherent rigidity of the triangle and flexing loads that are transmitted as tension and compression loads along the length of each strut.
Space frames are typically designed using a rigidity matrix. The special characteristic of the stiffness matrix in an architectural space frame is the independence of the angular factors. If the joints are sufficiently rigid, the angular deflections can be neglected, simplifying the calculations.

The simplest form of the space frame is a horizontal slab of interlocking square pyramids and tetrahedra built from aluminum or tubular steel struts. In many ways, this looks like the horizontal jib of a tower crane repeated many times to make it wider. A stronger form is composed of interlocking tetrahedra in which all the struts have unit length. More technically this is referred to as an isotropic vector matrix or in a single unit width an octet truss. More complex variations change the lengths of the struts to curve the overall structure or may incorporate other geometrical shapes.
Space frames are a common feature in modern building construction; they are often found in large roof spans in modernist commercial and industrial buildings.
Previous article: No
Next article: Space Frame Curvature Classification
TEL: +86 516 85969869
Email:marketing@cntlss.com
Address:No. 2, Tengfei Road, Times Avenue, Quanshan, Xuzhou, Jiangsu, China.
Copyright © 2019 All Rights Reserved Xuzhou Tenglong Steel Structure Technology Co., Ltd.