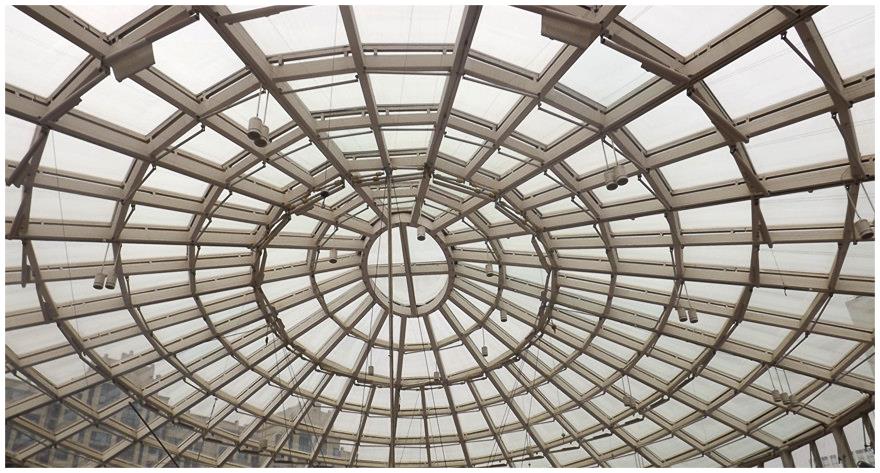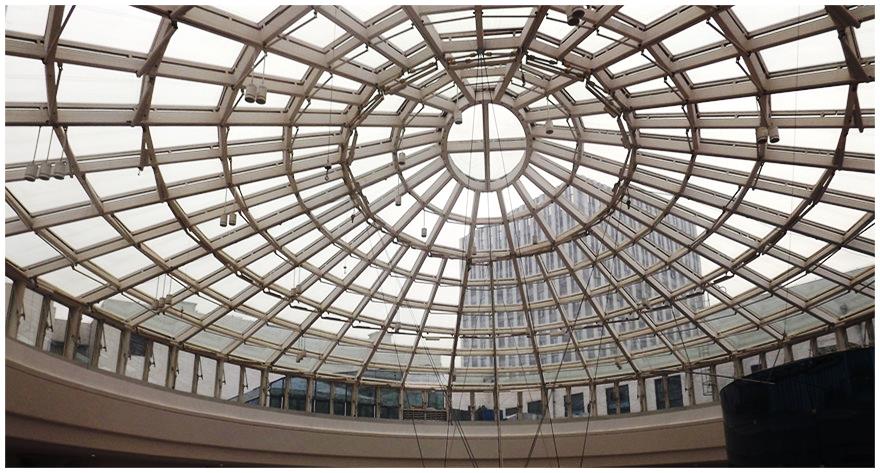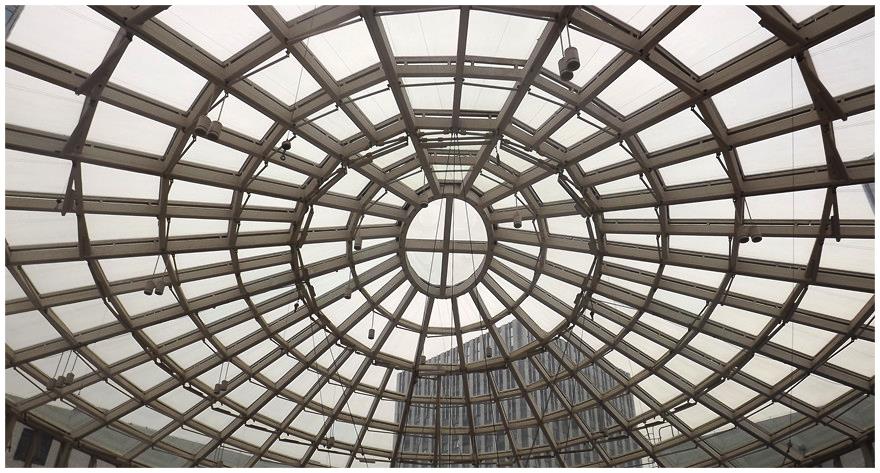
Home > APPLICATION > Skylight






project introduction
Steel Structure Dome Skylight
|
Items |
Specifications | |
|
Structural Type |
Steel Structure Dome | |
| Main Frame | Steel Column | Q235 or Q355 Welded / Hot-rolled H Section Steel |
| Steel Beam | Q235 or Q355 Welded / Hot-rolled H Section Steel | |
| Steel Support | Q235 or Q355 PFC / EA / SHS / CHS / RHS | |
| Secondary Frame | C-Purlin/ Z-Purlin | Q235 or Q355, 250g/m2 galvanized, no painting on the surface |
| Enclosure System | Roof Cover |
Toughened laminated glass (The color&size of glass can be customized as required.) |
| Accessory Structure | Drainage | Free Drainage |
| Others | Design Standard | American Standard / European Standard / Chinese Standard |
| Design Lifetime | Above 50 years | |
| Fabrication | ISO Quality Control | |
| Surface Treatment |
Blast Cleaning Sa2.5 level, painting or galvanizing (The thickness can be customized as required.) |
|
| Packing |
Metal Frame for Large Components, Wooden Case Or Metal case for Small components. Or Bundling |
|
| Installation | Installation Guide | |
related projects
TEL: +86 516 85969869
Email:marketing@cntlss.com
Address:No. 2, Tengfei Road, Times Avenue, Quanshan, Xuzhou, Jiangsu, China.
Copyright © 2019 All Rights Reserved Xuzhou Tenglong Steel Structure Technology Co., Ltd.