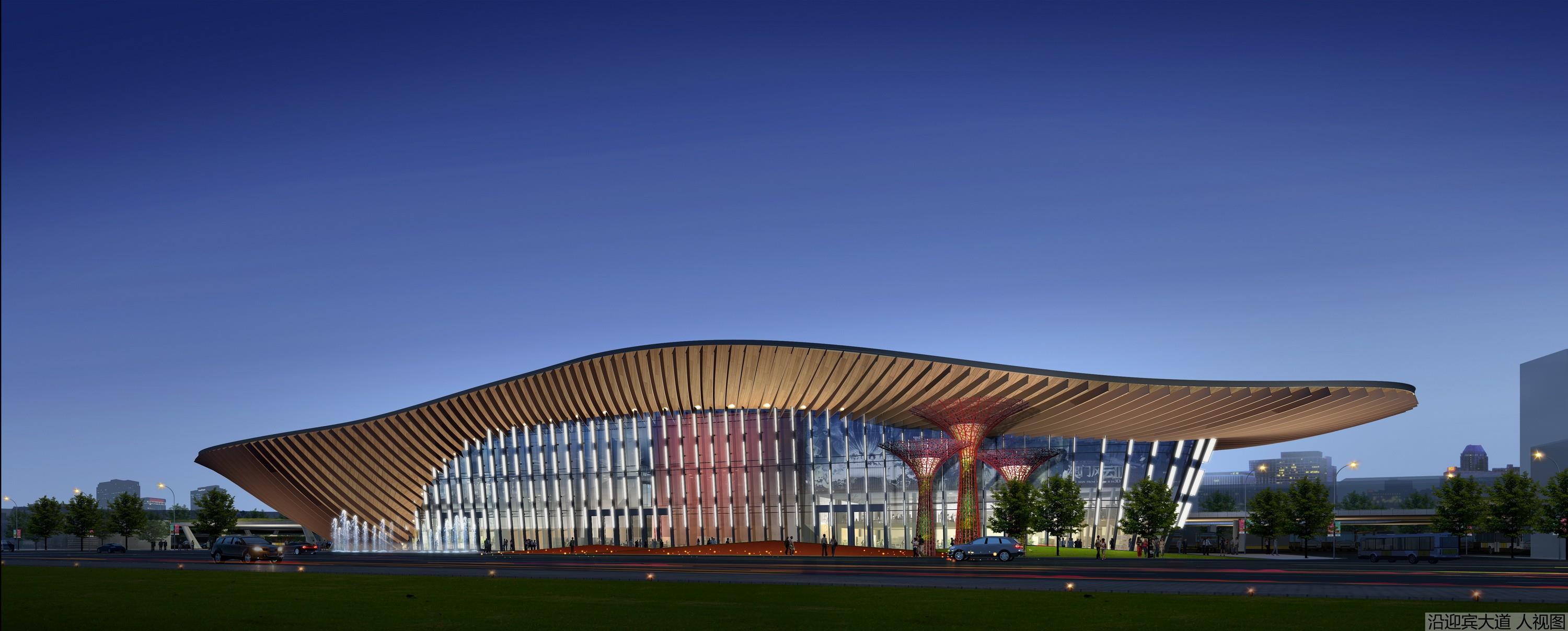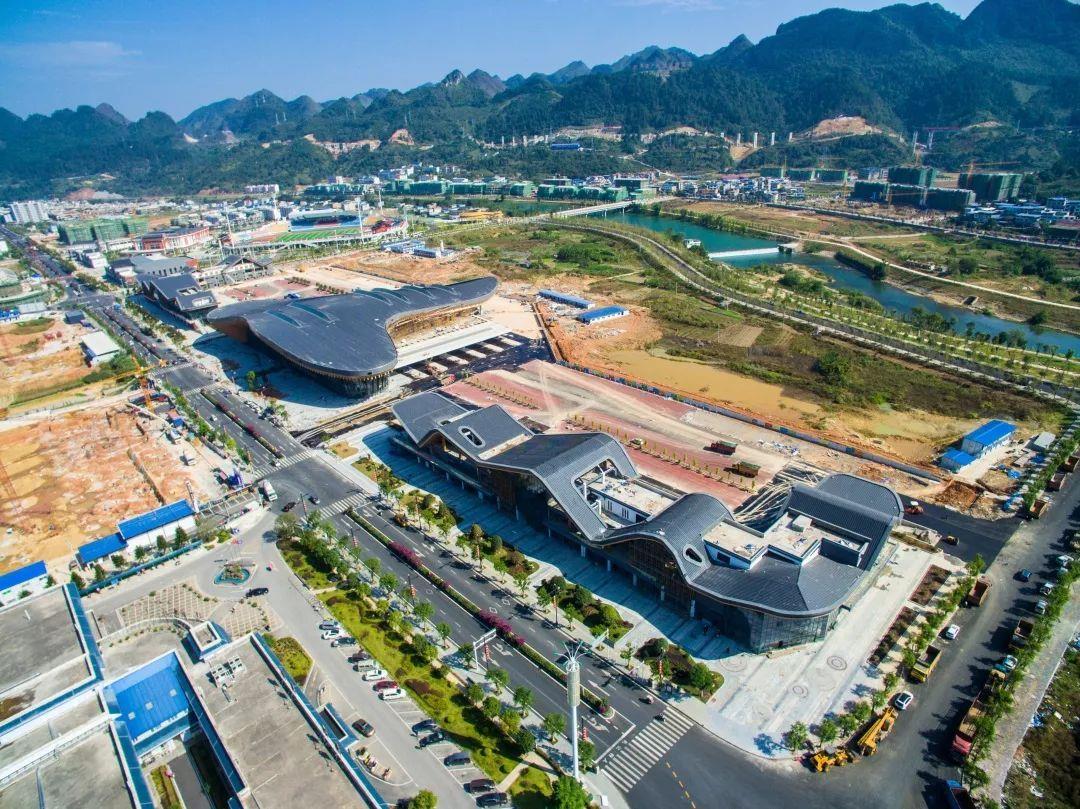
release time:2021-08-02
Page views:
share:
The total space frame roof area is 13000㎡. the space frame adopts the orthogonal square quadrangular pyramid bolt ball spaceframe, which is irregularly bent in both directions, and the lower chord of the space frame is designed with variable height.


The roof cladding is Al-Mg-Mn panel with glass skylight in local area. The structure has an overhang with maximum length 25m and maximum span 50m.


TEL: +86 516 85969869
Email:marketing@cntlss.com
Address:No. 2, Tengfei Road, Times Avenue, Quanshan, Xuzhou, Jiangsu, China.
Copyright © 2019 All Rights Reserved Xuzhou Tenglong Steel Structure Technology Co., Ltd.