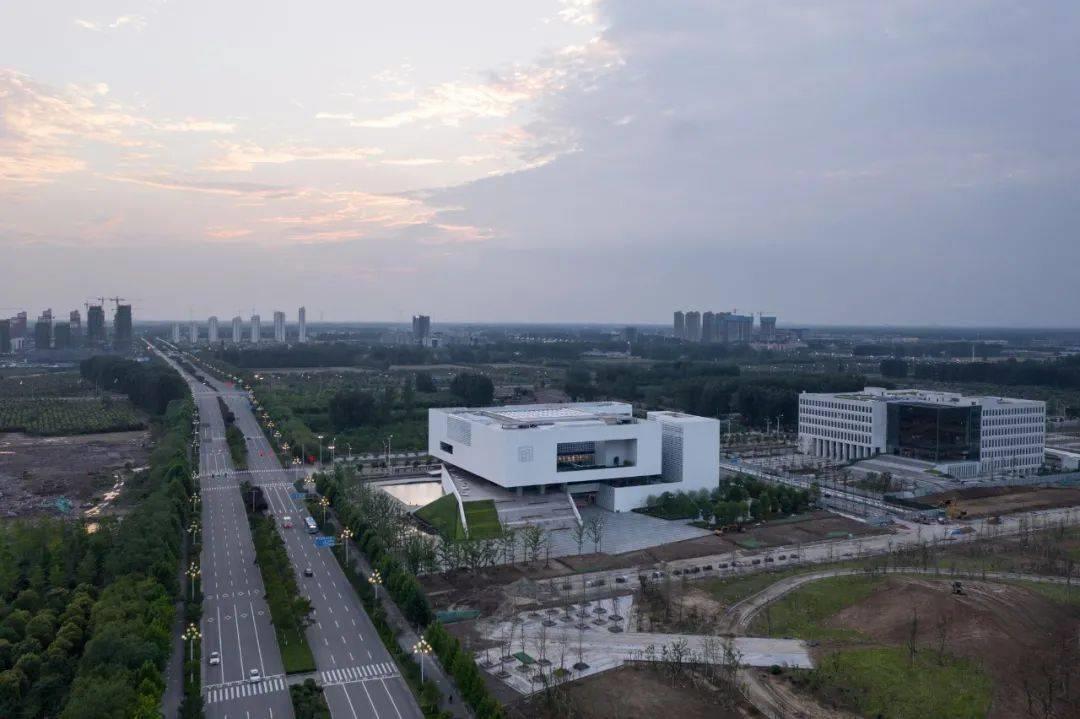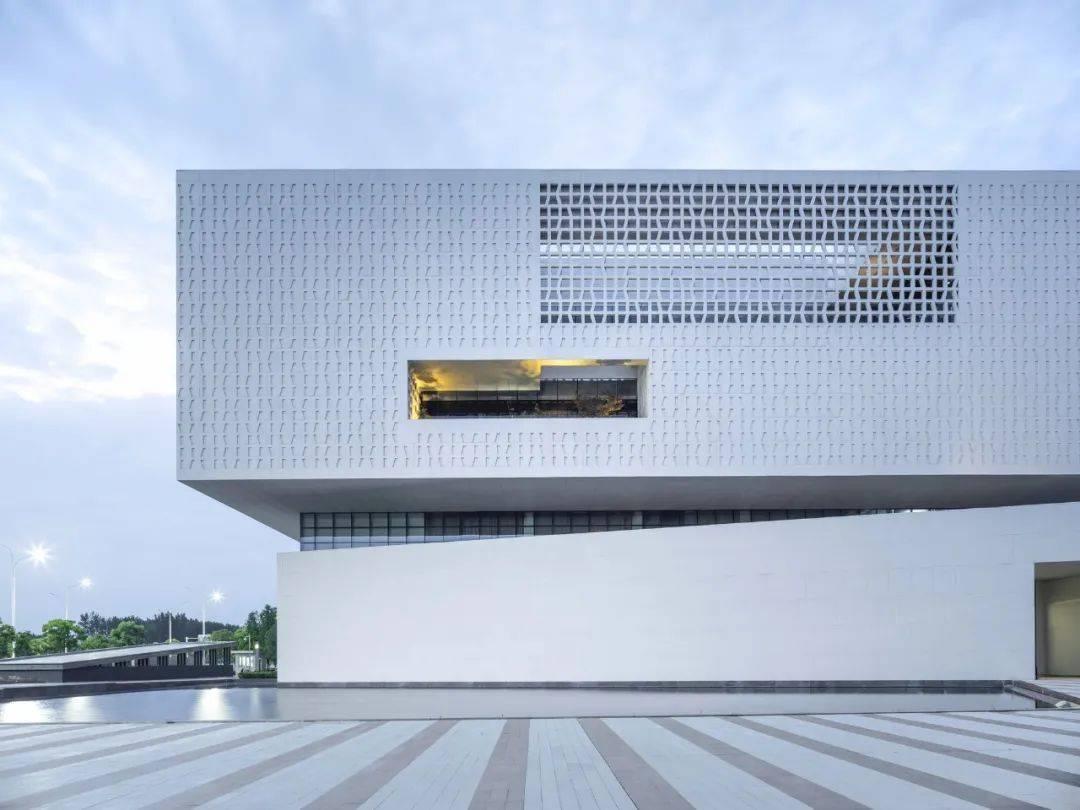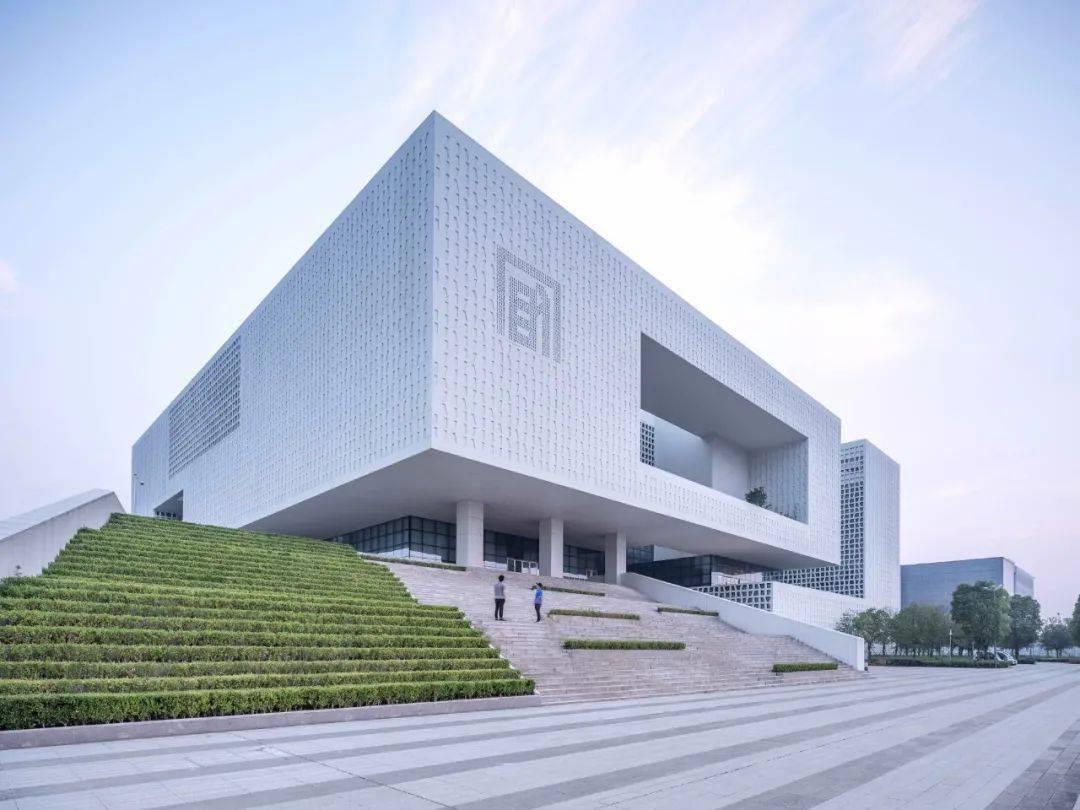
release time:2021-06-15
Page views:
share:
Following six years of construction, Suzhou Urban Planning Exhibition Hall designed by AUBE was completed in 2018 and officially opened to the public. The Exhibition Hall takes Lingbi Stone, the ornamental stone of Suzhou, as inspiration and establishes a cultural landmark embellished with regional characteristics for Suzhou New District by interpreting the stone's charming features of being thin, airy, porous and creased with contemporary design techniques. It also employs low-tech ecological energy-saving strategies so as to reduce building energy consumption.

Located in the northern part of Anhui Province, at the junction of the four provinces of Anhui, Jiangsu, Shandong and Henan is Suzhou, one of the time-honored birthplaces of Chu-Han Culture and Huai River Culture. In recent years, with the progressing improvement of urban agglomeration policies in China, in order to implement the new requirements of the integrated development of the Yangtze River Delta region strategy, Suzhou has been working on the upgrade of its infrastructure connectivity level with key cities including Xuzhou and Suqian within the Huaihai Economic Zone, aiming to progressively promote regional coordinated development, improve the city into a sub-center of the Xuzhou metropolitan area and accelerate its integration into Huaihai Economic Zone.

Situated within an open space in Bianbei New District of the city, the design challenges of Suzhou Urban Planning Exhibition Hall mainly lie in how to define the urban space as well as how to utilize the landmark building as the catalyst of urban vitality. The urban planning exhibition hall has become an emerging type of cultural landmarks since 2000; however, if the architecture only values its unconventional imagery without rich functions or any operational plan, this kind of display content that has great potentials to interact with the public will be wasted.

Therefore, Suzhou Urban Planning Exhibition Hall proposes to design a planning exhibition hall for civic engagement. With its architectural space being open and inclusive, the Exhibition Hall will actively welcome the civic life as part of if, and organize activities for the public that are richly entertaining. The design scheme has deeply dug into the local context and its uniqueness, and hence forms a spatial organization that naturally makes the architecture a regional cultural landmark of the area. The square-shaped building sits on one side of the square, covering two major functions of display and office. Inspired by Lingbi Stone, it abstractly portrays with contemporary techniques a cultural landmark that is solid but airy, simple yet versatile, and constantly changing, which creates a variety of public spaces, offering multiple possibilities of use to the citizens.
Previous article: Is there any insecurity for steel space frame?
Next article: Sinoma cement plant clinker storage
TEL: +86 516 85969869
Email:marketing@cntlss.com
Address:No. 2, Tengfei Road, Times Avenue, Quanshan, Xuzhou, Jiangsu, China.
Copyright © 2019 All Rights Reserved Xuzhou Tenglong Steel Structure Technology Co., Ltd.